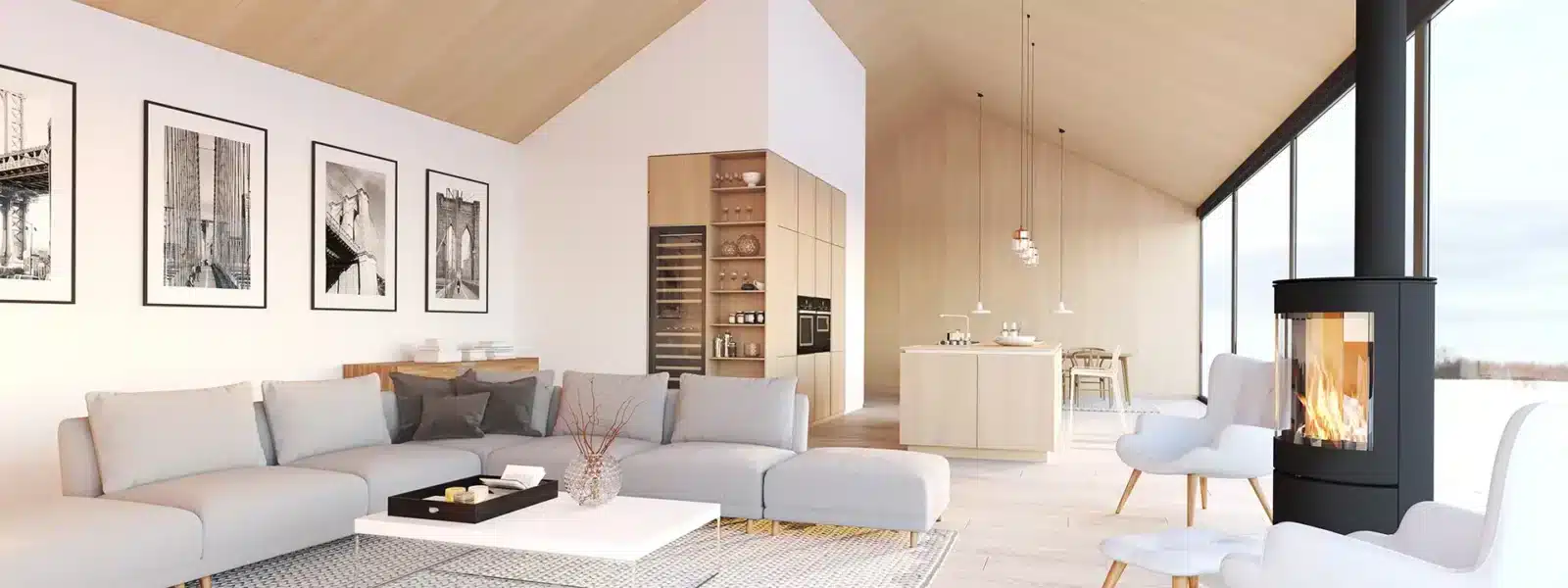Designing and calculating the costs of your real estate projects has never been easier!
Try our software now; you'll love it!
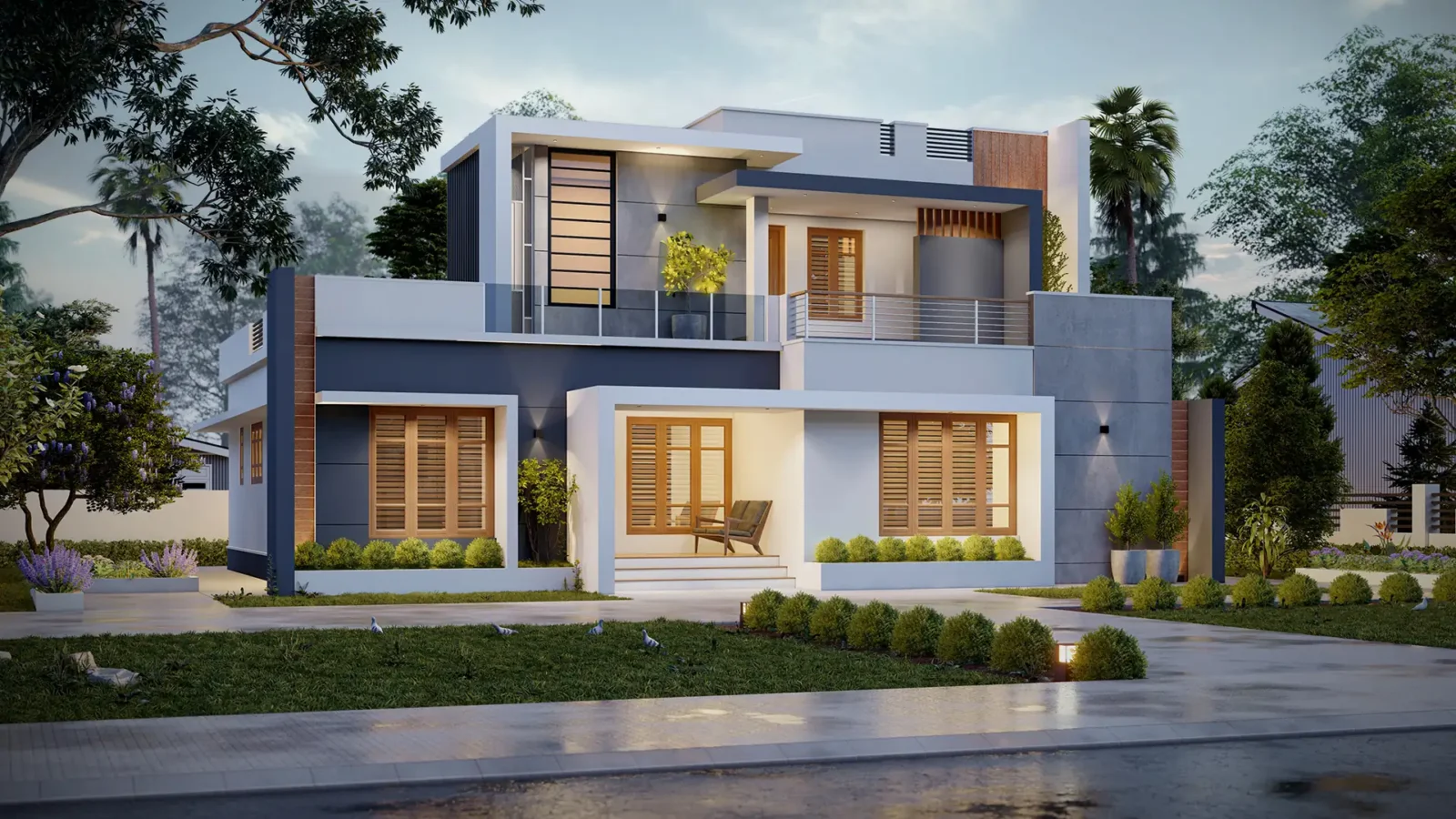
Create, customize, and complete your project in just a few clicks
With Magic Home, this is now possible.
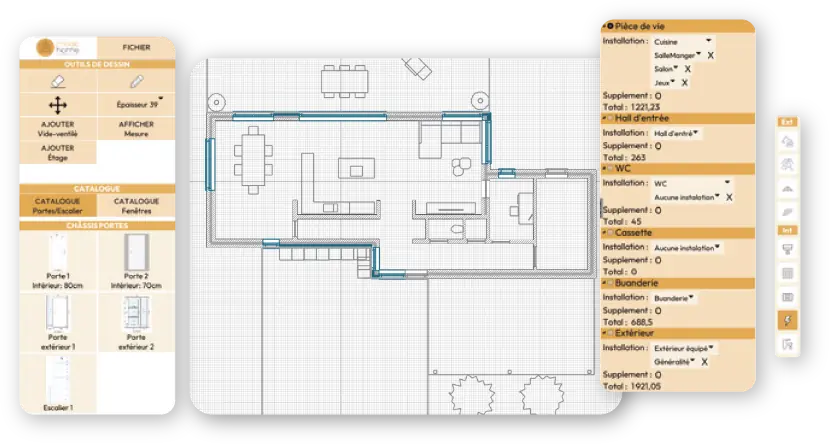
Designing a real estate project can be a real headache: complex tools, lengthy processes, and costly inaccuracies. What if you could simplify everything with a single solution?
Imagine creating the home of your dreams with just a few clicks. With Magic Home, this is now possible. Our revolutionary software transforms your 2D sketches into stunning 3D models, while giving you complete customization options.
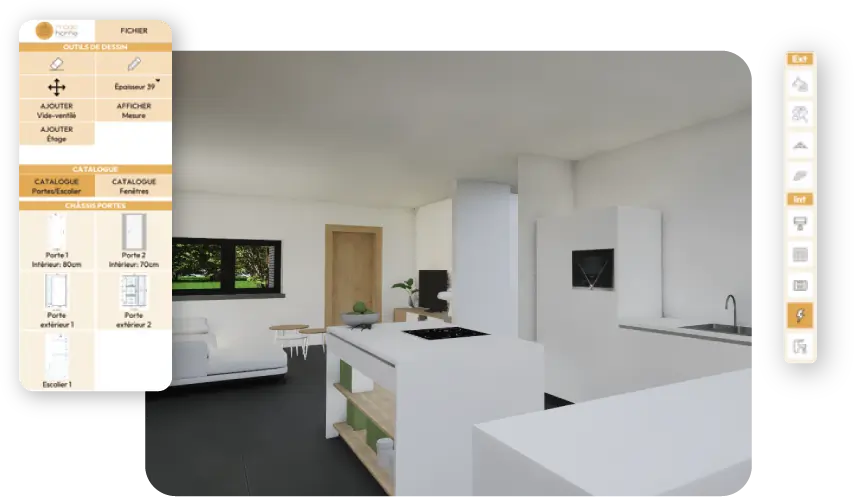
Need to change the color of the walls? Easy. Should we add some furniture or make some changes to the exterior finishes? It’s a piece of cake.
With Magic Home, you have complete control over every detail of your future home. No more hours of frustration or uncertainty – just a quick and straightforward design process.
Magic Home is

An innovative software that allows you to create detailed 2D plans and instantly visualize them in 3D.
An intuitive software program, suitable for both professionals and individuals.
A reliable and fast budgeting tool: an accurate measurement calculation generated automatically
Discover Magic Home in action in our presentation video!
And who is behind all this?

Magic Home was developed by builders for builders.
Our revolutionary software allows customers to link their preferences with a price, while minimizing appointment scheduling time and waiting time.
Their goal? To create a solution that meets real-world needs while offering cutting-edge technology.
Real-time virtual configurator
Customize every detail of your project
“The modern consumer seeks unique and personalized experiences, whether for products or services.
Our real-time application offers your customers an immersive virtual tour of the property, allowing them to configure every detail instantly according to their preferences.”
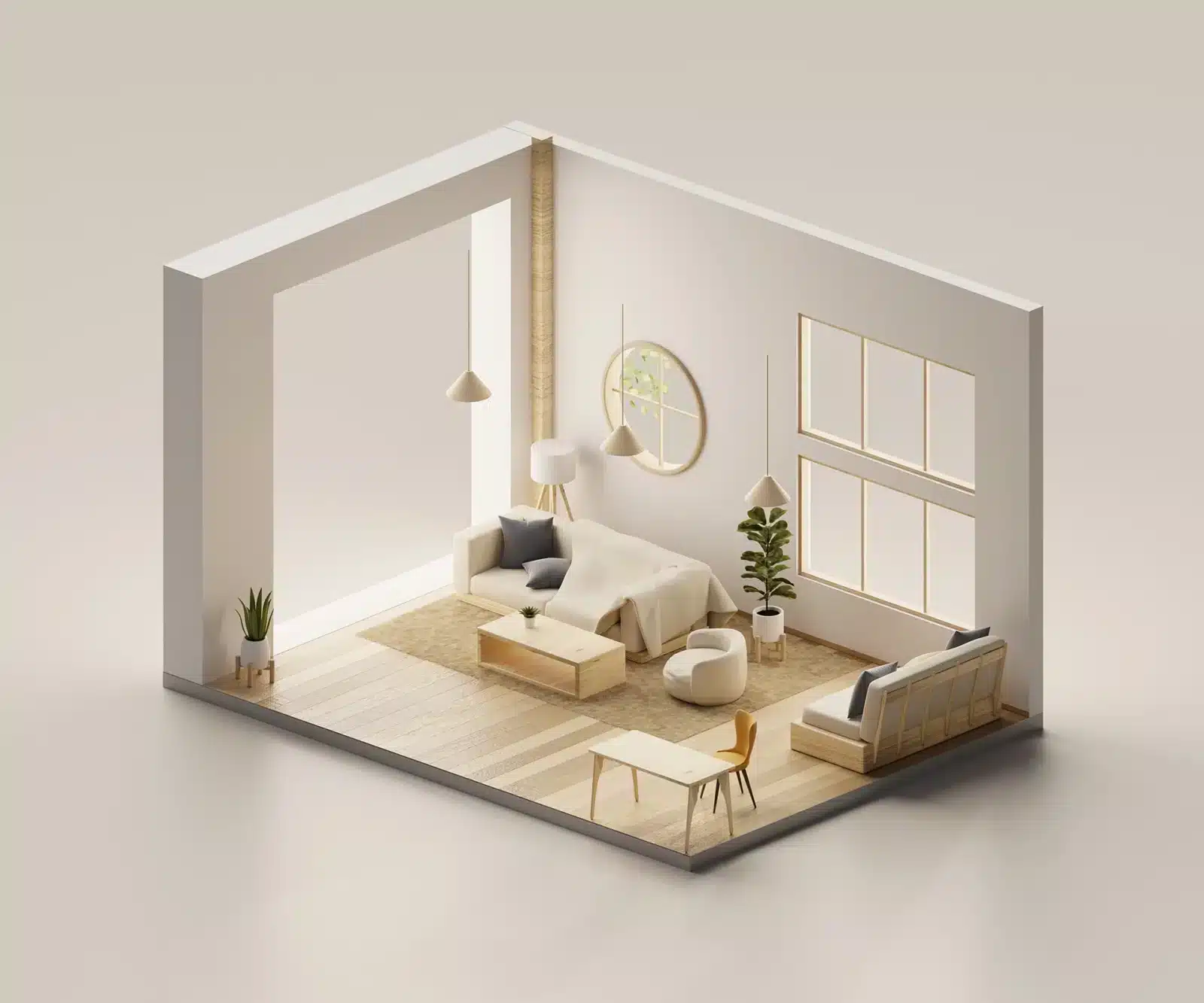

Who is Magic Home designed for?
Construction professionals, building companies, suppliers and showrooms
Intuitive and flexible configuration
During the virtual tour, your clients can customize all the pre-set elements.
Budgetary impact under control
If certain choices impact the budget, no worries: your client is informed in real time.
Simplified and efficient sales management
With an accelerated process, customer order tracking is simplified, reducing costs and lead times associated with customization.
Time savings and cost reduction
Simplified management, fewer complications on the construction site, and smoother collaboration with suppliers.
House catalog
Integrate your entire product catalog in 2D, 3D, and virtual tour formats for your customers.
Maintenance and custom solutions
Designed to be cross-platform and multi-project compatible, our application is continuously maintained to ensure optimal performance.
Your project completed in just a few simple steps
How does it work?
Save valuable time; imagine being able to design, calculate costs, and visualize a project in less than 30 minutes. Magic Home allows you to meet your expectations.
Reduce inaccuracies with precise measurements and reliable budgets, and take control of your costs like never before.
Simplify every step with an intuitive, all-in-one interface; Magic Home combines 2D design, 3D visualization, precise measurements, and virtual reality projection features into a single software program.


Draw the first walls in 2D

Add elements: doors, windows, additional rooms
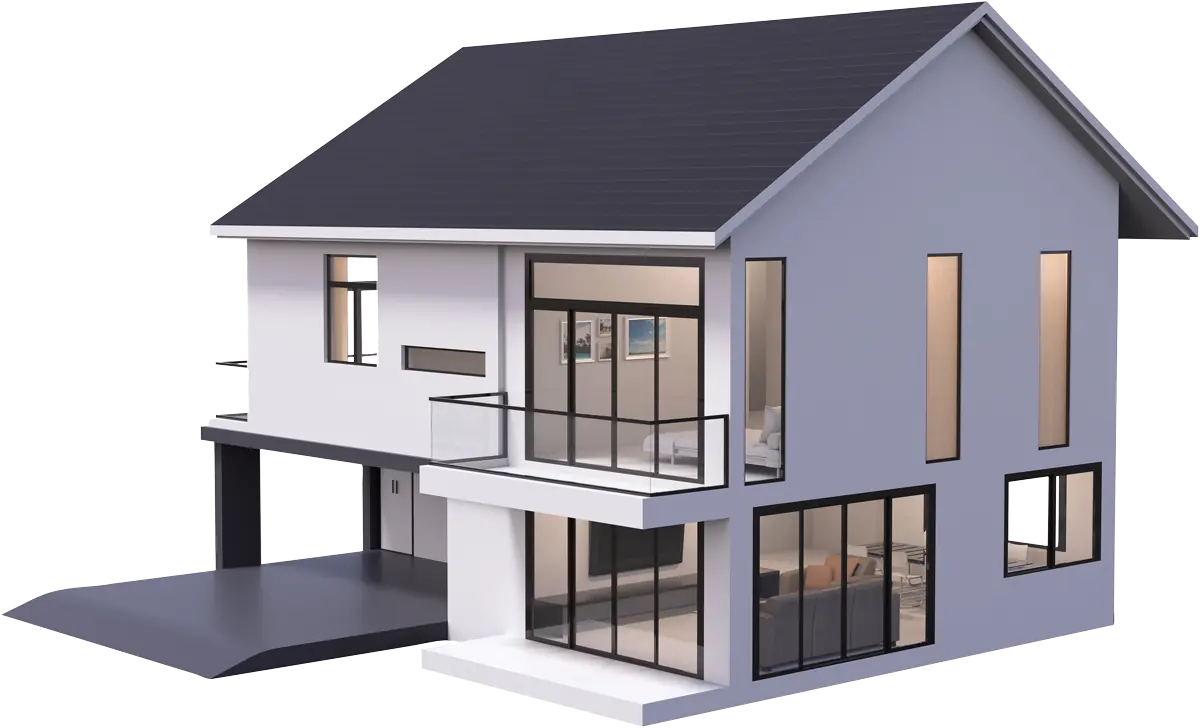
Get an instant 3D view, furnish it, and explore every room in the project.
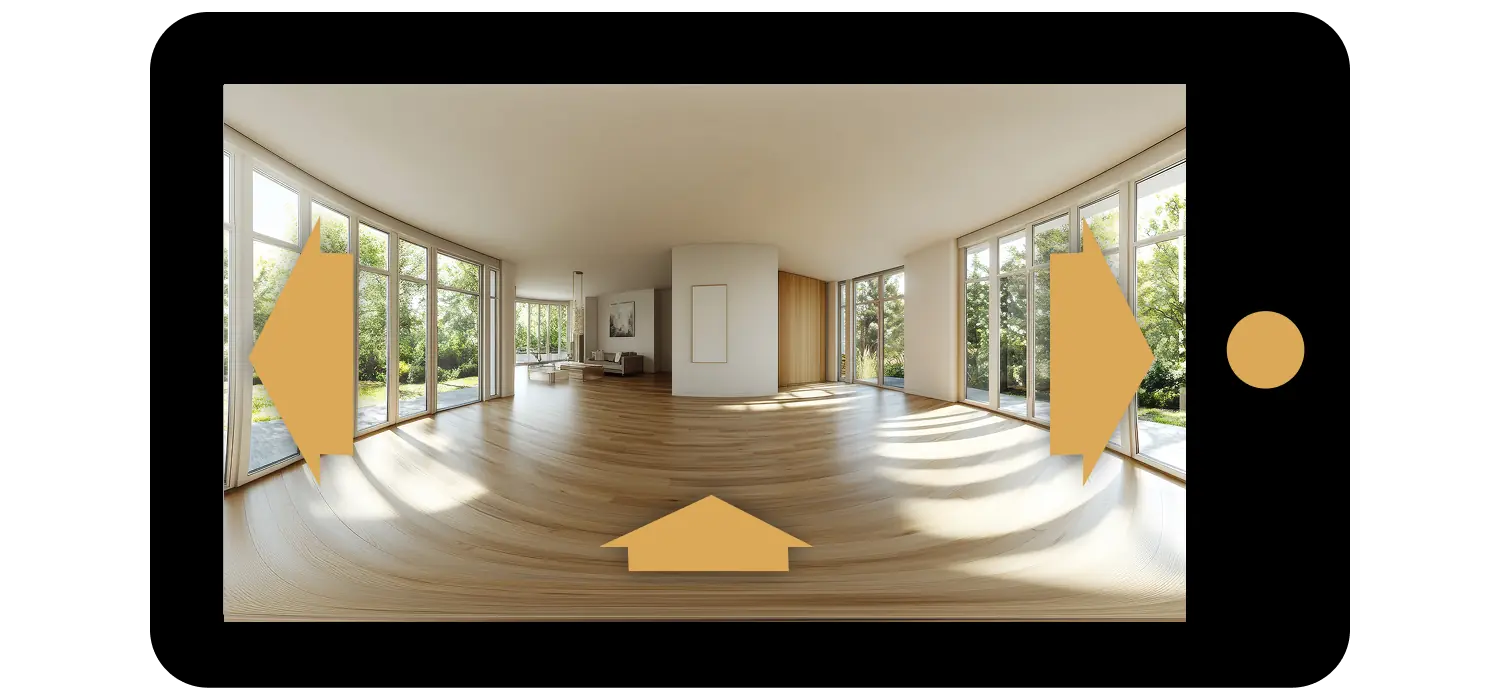
Explore your project in virtual reality: experience total immersion through an interactive, life-size projection.
Contact a partner professional to share your project and ideas with them.
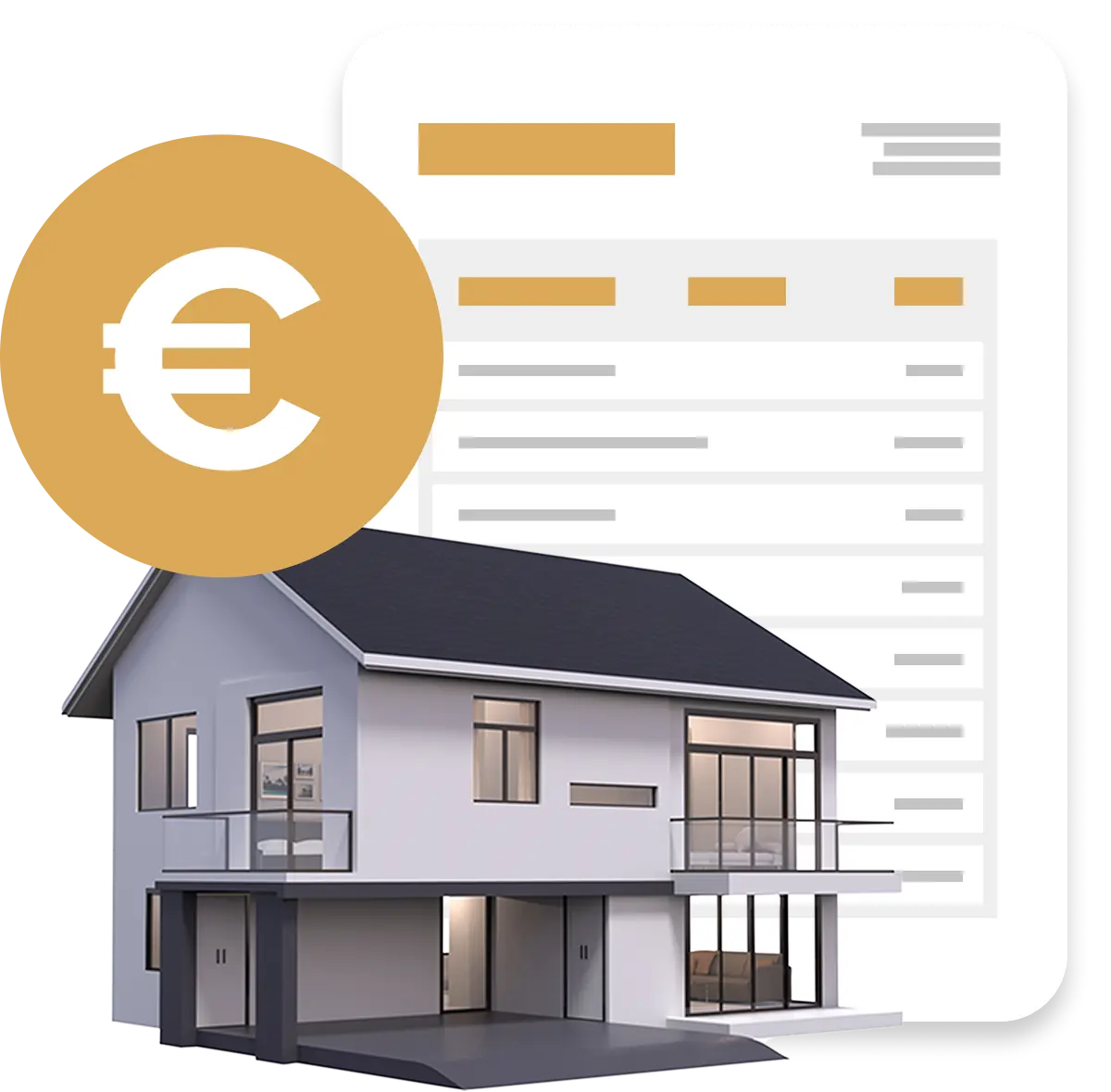
Receive a complete proposal: plans, 3D renderings, measurements, and price quote
Why choose Magic Home?

Before Magic Home
These tools are complex to use and are intended for experts only.
Incredibly long delays for producing plans and quotes.
Costly budgetary inaccuracies.
Difficulty in visualizing the final result.
After Magic Home
Instantaneous responses and real-time updates.
An immersive experience that allows you to visualize your property directly.
Controlled and reliable costs.
A considerable time saving.
Simplify customization, control costs, and transform your customer experience with our real-time virtual configurator.
Do you have any questions?
We offer a free demonstration to our potential users. Contact us for more information.
Absolutely! Our intuitive interface allows individuals to easily design their project while keeping costs under control.
Yes, we can customize the software to include specific elements (logo, preferences).
Yes, Magic Home is compatible with most PCs but the Mac version is not yet available.
Minimum configuration:
- CPU : Intel Core i7-7500U (2,7 GHz)
- RAM : 8 Go
- GPU : NVIDIA GeForce MX110 (2 Go) or Intel HD Graphics 620
Recommended configuration:
- CPU : Intel Core i7-7700 or equivalent
- RAM : 16 Go or more
- GPU : NVIDIA GTX 1080 Ti or higher
- Disk: SSD with 10 GB free
Limitations :
- Not compatible with macOS.
- Works only on Windows 10/11 (64-bit).
- No official Linux support.
Your ideas deserve to come to life. Share your project with us and let's make it happen together!
